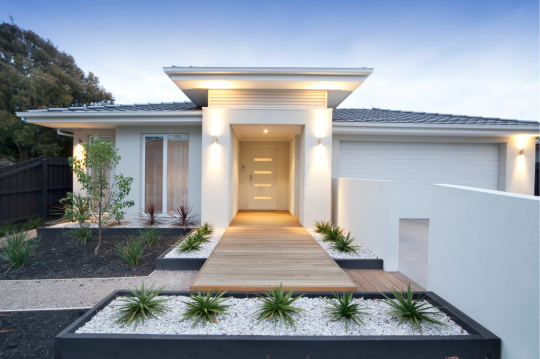
Elevate Your Small Home: A Comprehensive Guide to Front Elevation Designs
When envisioning your dream home, it’s natural to picture grand entrances, expansive lobbies, and lush gardens. However, when it comes to smaller homes, design plays a pivotal role in creating a functional yet beautiful space.
This blog explores various elements of small home front elevation designs, covering materials, styles, and types used in India. Learn from experts at MrBuilder how to optimize your small home design without compromising aesthetics.
Table of Contents
- Vocabulary of Front Elevation Designs
- Small Home Front Elevation Design by Style
- Small Home Front Elevation Design by Height
- Materials Used in Front Elevation Design
- Conclusion
Vocabulary of Front Elevation Designs
The front elevation of a house refers to the visible parts of the building from the street. These typically include doors, windows, roofs, balconies, and exterior features like chimneys, decks, and porches. Here are some key architectural terms commonly used:
- Porch: A covered area adjacent to the entrance, often with a separate roof.
- Compound Walls: Boundary walls that define the perimeter of the plot, also providing privacy and security.
- Pergola Roofs: Structures on the terrace that offer shaded walks, adding both functionality and aesthetic appeal.
- Dormer Window: A window that projects vertically from a sloped roof, often seen in colonial architecture.
- Pediments: Triangular roof structures often featured in classical designs.
- Arcades: Walkways supported by arches and pillars, a popular architectural element in both Western and Indian medieval styles.
Small Home Front Elevation Design by Style
1. Modern Front Elevation Designs
These designs focus on simplicity and functionality, embracing the “less is more” philosophy. Features include:
- Sleek, simple designs
- Symmetrical architecture with straight lines
- Box-type structures
2. Kerala Style Elevation Designs
Inspired by the tropical climate, these designs emphasize:
- Sloping roofs
- Wide verandas and large windows for ventilation
- Pillars in the exterior lobby
3. Contemporary Elevation Designs
This style mixes the latest trends with bold, functional designs:
- Non-linear, unconventional forms
- Large windows and open spaces
- Sustainable design
4. Colonial Style Elevation Designs
Colonial architecture, a blend of European and Indian influences, is characterized by:
- Central entrances and wraparound porches
- Pillars, pediments, and dormer windows
- Steep roofs and restrained color palettes
Small Home Front Elevation Design by Height
Another way to categorize front elevation designs is by the height or number of floors in a home:
- Simplex Front Elevation: Single-story homes with visible traits like internal staircases, rooftops, and compact front yards.
- Duplex Front Elevation: Two-story designs connected by staircases and featuring double roofs or balconies.
- Triplex Front Elevation: Three-story homes with interconnected staircases, often featuring sloped roofs.
Materials Used in Front Elevation Design
Choosing the right materials for front elevation design is crucial for aesthetics, durability, and functionality. Common materials include:
- Glass Cladding: Provides thermal insulation, enhances natural light, and offers noise resistance.
- Stone Cladding: Weather-resistant and durable, stone cladding adds texture and natural color to the exterior.
- High-Pressure Laminate (HPL): Known for durability and weather resistance, HPL offers protection against UV radiation and moisture.
- Wood Cladding: Adds a rich look while providing UV protection and easy maintenance.
- Aluminum Composite Panel (ACP): Cost-effective, moldable, and aesthetically appealing for exteriors.
- Brick Cladding: Strengthens walls, reduces noise, and offers weather insulation.
- Paint: Protects the home from moisture and water damage, offering a cost-effective and easy-to-maintain finish.
- Clay/Terracotta Cladding: With high-temperature resistance, terracotta is a visually appealing and durable choice.
- Metal Cladding: Lightweight, low-maintenance, and resistant to external elements.
- Tile Cladding: Durable and weather-resistant, tile cladding is easy to clean and maintain.
Conclusion
Gone are the days when small homes were simple brick-and-mortar structures. Today, small home front elevation designs prioritize both aesthetics and functionality, making the most of limited space. Consulting with experts like MrBuilder can help you create a stunning and practical small home design, tailored to your needs and budget. Whether it’s modern, contemporary, or colonial, the right front elevation design can transform the look and feel of your home.

